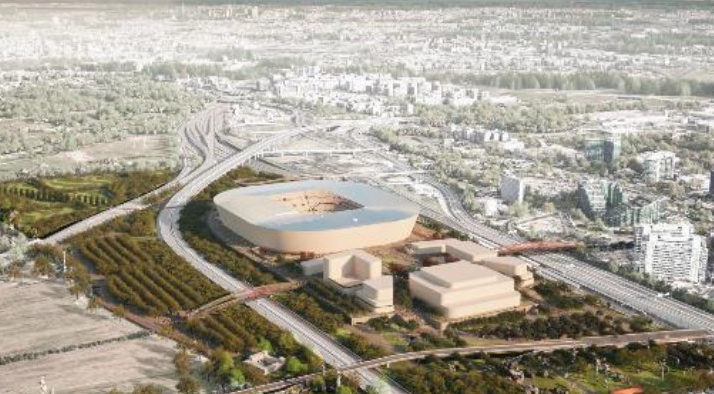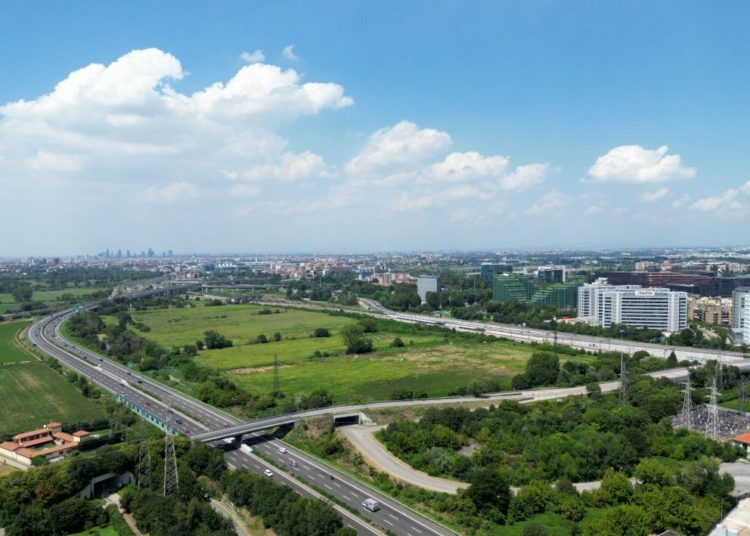From the document of over 300 pages titled "Strategic Environmental Assessment - Preliminary Report" delivered to the Municipality of San Donato Milanese by the company SportLifeCity, owner of the San Francesco area on which AC Milan intends to build the new stadium, new interesting details emerge about the future facility of the Rossoneri club, which aims to create a true sports and entertainment district.
As reported by the Milanese edition of Repubblica, one of the novelties that emerge from the document is the creation of a "Podium" of 160,000 square meters, on which, in addition to the 70,000-seat stadium that will not only be used for the Rossoneri's matches but also for other sporting events and concerts, several buildings for various purposes will be built (hotels, museum, offices).
At the center of it all will be a large public square, around which four buildings are planned to house the headquarters of Milan, the museum of the Rossoneri club, the AC Milan Team Store, and a hotel with about 200 rooms. On the ground floor of these buildings, there will be 4,100 square meters of shops and restaurants with a view of the stadium.
A very hot topic is always that of roadways and mobility: the AC Milan's project envisions new public transport connections and hypothesizes that the new citadel can also be reached by bicycle or on foot. The construction of three new roundabouts, new highway exits, and two pedestrian and cycling bridges is also planned. AC Milan would also like to create a large natural park. Finally, in the final pages of the dossier, the two alternative hypotheses to the stadium in San Donato are mentioned: a 60,000-seat facility in San Siro and one in the La Maura area, where a stadium with 70,000 spectators would be built instead.
















