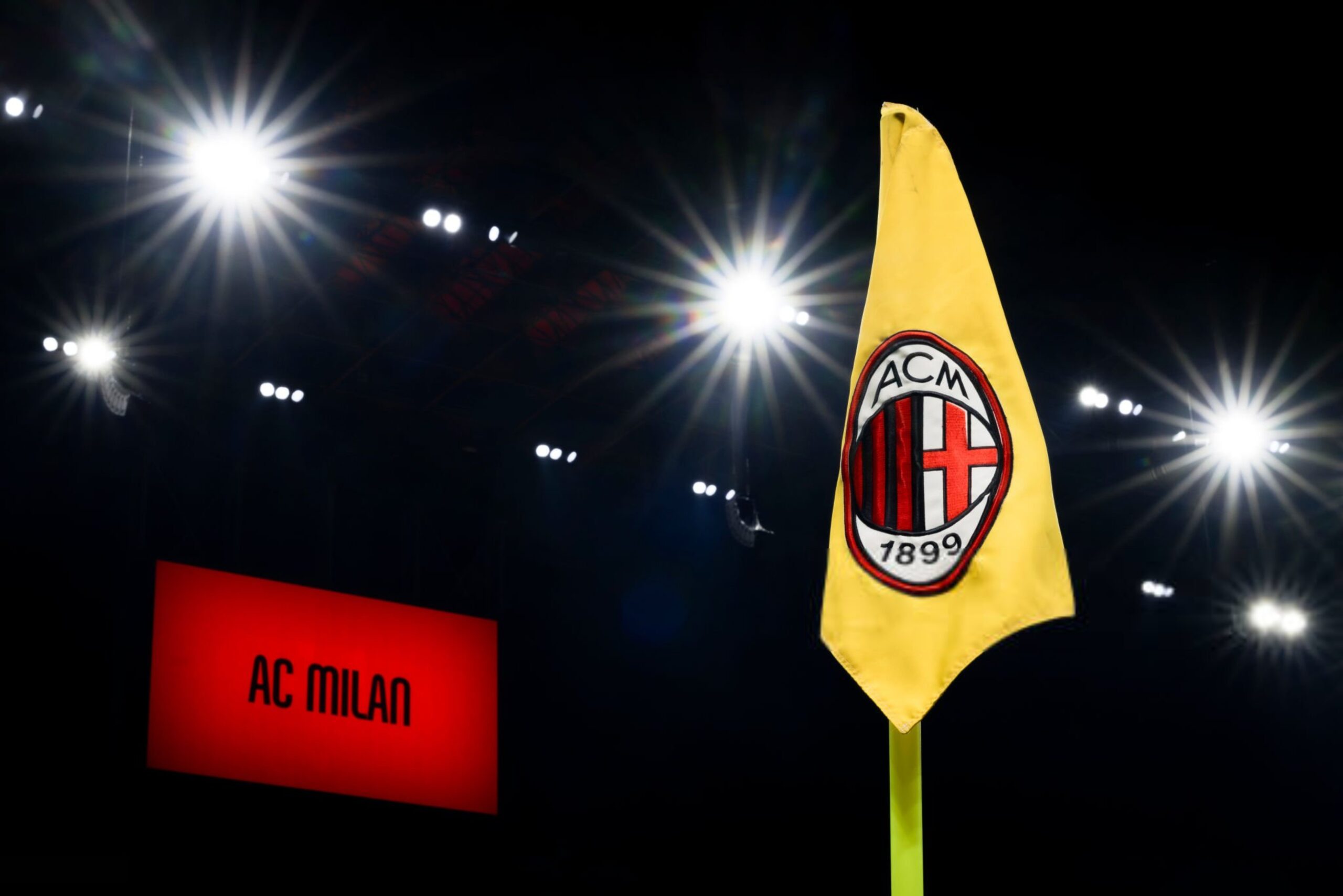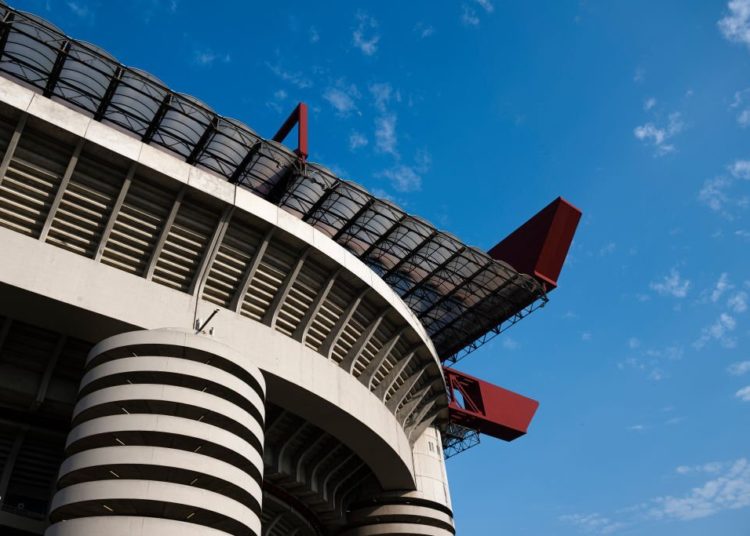The Corriere della Sera newspaper published the following headline in this morning's edition:
"New stadium at San Siro, the project by Inter and Milan: 71,500 seats, underground parking, and no more turnstiles. The timeline."
The article outlines some details of the project that the Rossoneri club and Inter are presenting to the Municipality of Milan for their new stadium next to San Siro.
Around 50-60 people, including consultants, engineers, designers, and club executives from their respective shareholders (Oaktree for the Nerazzurri and RedBird for the Rossoneri), are working on the documentation.

The two clubs aim to submit the documentation to Mayor Giuseppe Sala between late February and early March.
But what could the new stadium for Milan and Inter look like?
The new facility is expected to be built where the current San Siro parking lots are located, with a capacity of about 71,500 people, of which 13,000 will be dedicated to "hospitality" areas—premium spots for businesses with kitchens and other entertainment services. According to the first drafts of the project, access to the stadium will occur via a "podium," a covered structure that will surround the venue, replacing gates and turnstiles.
The current Meazza will be partially demolished, and the remaining part could house the new headquarters for both clubs. The project also includes a hotel, commercial spaces, underground parking, and 55,000 square meters of green areas.
The investment to complete the project is expected to range between 1 and 1.5 billion euros. Regarding the timeline, provided there are no delays from administrative procedures or legal challenges, work on the new Milan stadium could begin in early 2027 and be completed by 2030. After that, partial demolition of the Meazza could begin.
















